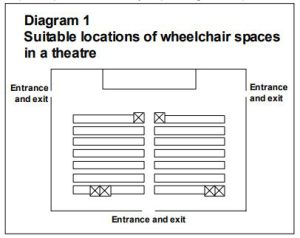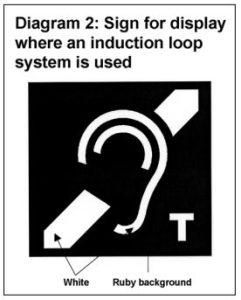Access for All Guidance note 7: Entertainment and places of assembly
Suitable areas for wheelchair should be provided in cinemas, concert halls, theatres, sports stadia, meeting rooms, and lecture/conference facilities. Means of escape in case of fire should be considered (see Design Note No 13 – Means of escape).
As a minimum standard where fixed seating is provided in concert halls, cinemas or theatres, six spaces or 1/100th of the total, whichever is the greater, should be provided. In sports stadia, the number of spaces provided will vary depending on the particular circumstances. One wheelchair space for each 1000 up to 10,000 and then one for each additional 2,000 may be appropriate.
Spaces designated for wheelchairs should: –
- Have an uninterrupted view of the entertainment,
- Have a clear area at least 900mm wide a 1400mm deep, and not encroach on circulation routes
- Have detachable or lift-up arms to adjacent seating.

Spaces can be permanent, or preferably provided by removal of seats as required, so as to allow greater flexibility of location, so that wheelchair users can sit with their companions whether disabled or not. In addition to spaces for wheelchairs, the provision of some spaces suitable for ambulant disabled people who need a little extra leg room would be advantageous. Such spaces could be provided at the end of a row by removing fixed seating as required. A fixed handrail should be provided to any stepped route to such seating.
A communication system should be provided so that those with impaired hearing are able to enjoy a performance or participate fully in a discussion.
Two systems are most commonly used: –
- The induction loop system has a cable around the perimeter of the room which emits a magnetic field. The signal is received by the user through his or her normal hearing aid which is set to the T position. Where such a system is installed, signs such as that shown in Diagram 2 should be displayed in the auditorium.
- When an infrared system is used, users are issued with receivers which are worn during the performance and handed back at the end.

Systems are also available whereby blind people are provided with a description of the activity simultaneously with the dialogue. This again requires the issue of special receivers, but can be part of an infrared system. Induction loop systems are generally cheaper than infrared systems. In addition to that provided in the auditorium, aids to communication should be provided at booking and ticket offices, particularly in noisy areas or where there is a glass screen.
Where entry is by way of turnstiles, adjacent pass gates should be available alongside for wheelchair users so that they can remain in the company of an able bodied companion. Wheelchair access should be provided to podiums and stages. Where restaurant and bar facilities are provided, they should be fully accessible to wheelchair users. Parts of bars or counters should be no more than 850mm above floor level, together with other parts at a higher level. Any external seating should also be accessible. (See Design Note No 9 – Customer Services.)

